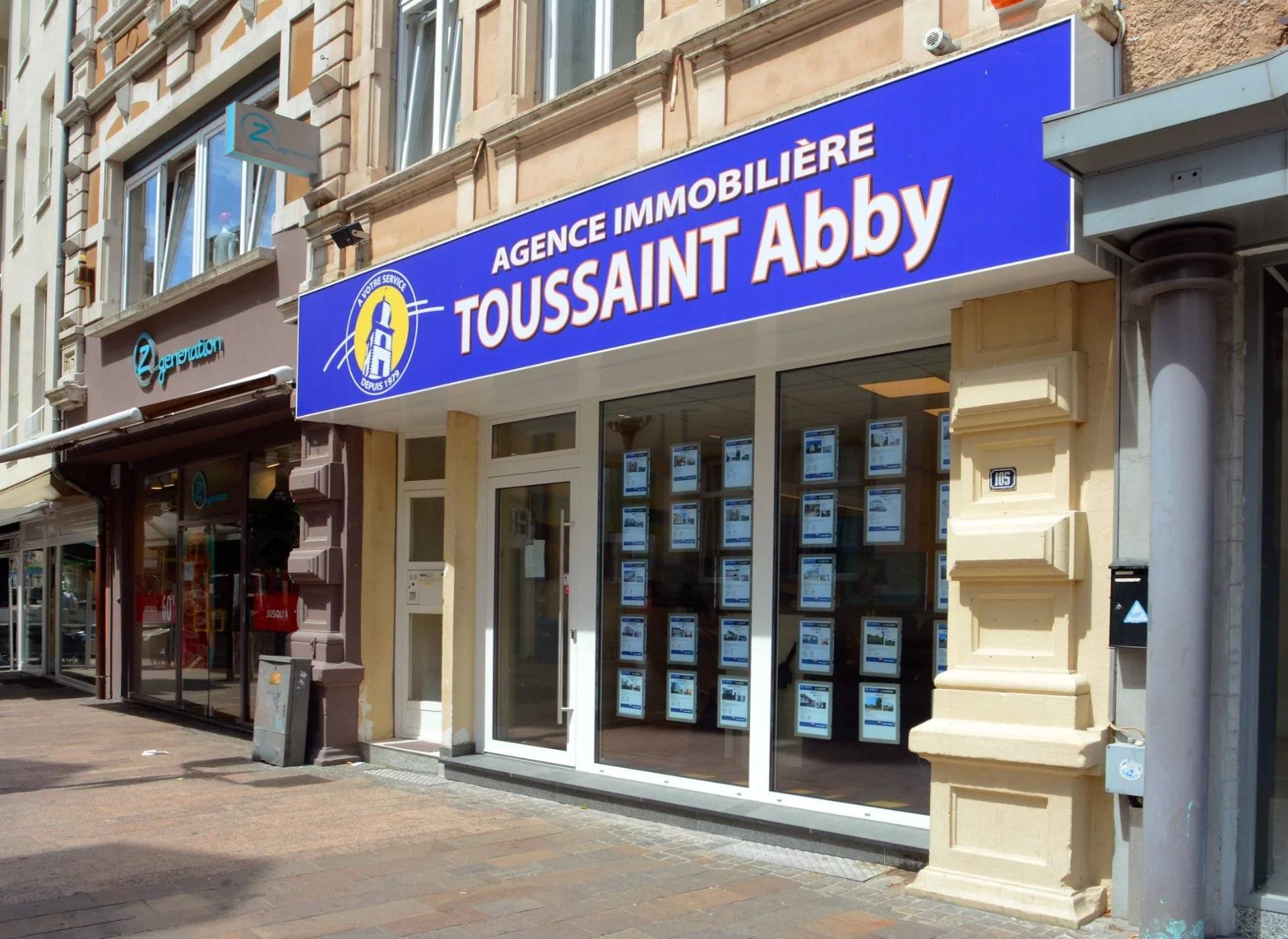
Ref. 85666624
5 rooms
4 bedrooms
267.5 m²
€1,148,000
Spacious house with lots of charm comprising:
First floor: 3-car garage, 2 outdoor parking spaces, bar with counter/recreation room, wine cellar, laundry room and toilet, workshop, cellar, boiler room.
Garden level: Entrance hall, living and dining room with fireplace and access to terrace, fitted kitchen dating from 08/2024, storage room, access to terrace, bedroom/office.
1st floor: Hall-mezzanine, bedroom (currently fitness room) with large shower and sauna, bedroom, shower/toilet room and connection for washing machine, master suite with balcony, dressing room and bathroom/toilet with bath and shower.
2nd floor: converted attic (bedroom/hobby room) with built-in cupboards, accessible via trapdoor.
Outside: Terraced grounds offering: terrace, garden, barbecue area, outdoor swimming pool (approx. 6 years old) heated by heat pump, automated filtering and dosing, garden shed, aviary and dog kennel, water and electricity points, outdoor goods elevator.
Other amenities: Partial underfloor heating, rainwater recovery.
This site is protected by reCAPTCHA and the Google Privacy Policy and Terms of Service apply.